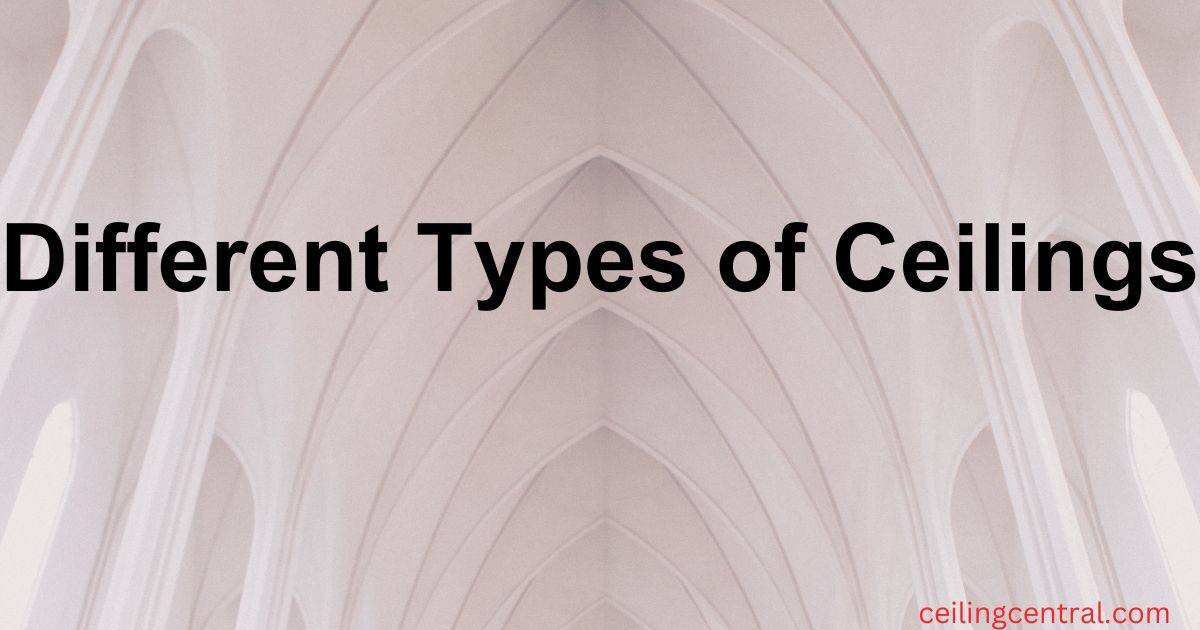It’s important to pick the ideal ceiling for your room. It can improve the mood of a space, provide depth and dimension, and produce a consistent appearance that unifies the entire area.
Choosing the ideal ceiling for your home might be overwhelming with so many possibilities available.
In this blog post, we will go through 11 different ceiling types, their features and advantages, and how to pick the best one for your unique requirements.
for the time being, here is a List of 11 Different ceiling types.
- Standard Ceiling
- Suspended Ceiling
- Tray Ceiling
- Cove Ceiling
- Coffered Ceilings
- Cathedral Ceilings
- Beam Ceiling
- Vaulted Ceiling
- Dome Ceiling
- Acoustic Ceiling
- Glass Ceiling
For Detailed Information go through this complete blog post.
Since it is a room’s topmost surface, it can greatly affect how attractive and useful a room looks.
When designing a room, the ceiling is a crucial element to take into account, from functional factors like insulation and acoustics to aesthetic ones like lighting and texture.
11 Different Ceiling Types
1. Standard Ceiling
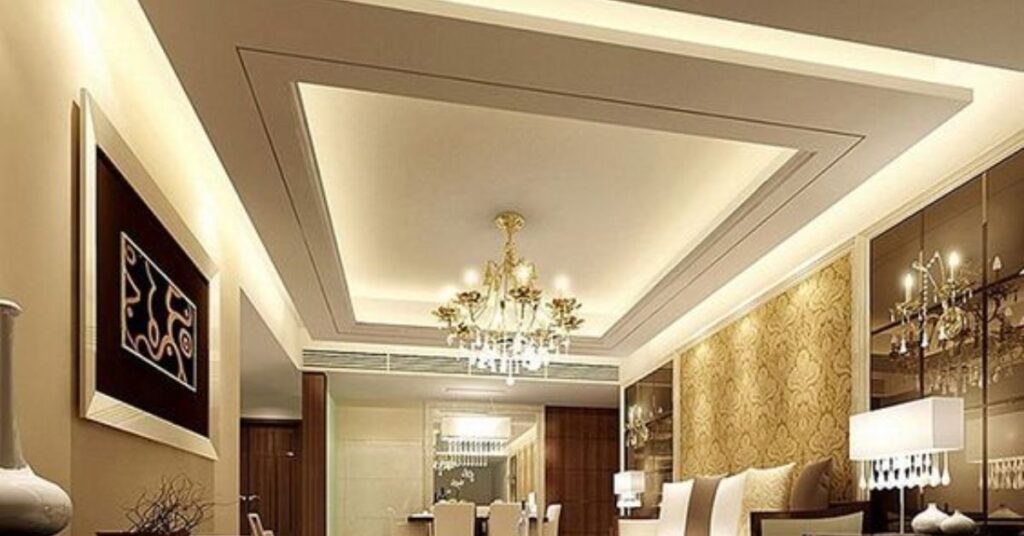
A flat ceiling, also referred to as a standard ceiling, is a straightforward and common design used in homes and other structures. It is a level ceiling that is typically installed between eight and nine feet high, giving most people more than enough headroom. Standard ceilings are adaptable and can be used in traditional to modern interior design styles.
The simplicity of a standard ceiling is one of its key features. It is the area of a room’s ceiling that is flat, level, and devoid of any other design features or accents. To match the room’s overall decor, standard ceilings can be painted or finished in a variety of ways.
Standard ceilings also feature affordability and simplicity of installation. Standard ceilings are an affordable option for homeowners and builders because they are simple to install and don’t require specialized tools or materials.
Benefits of standard ceilings:
- A standard ceiling is among the most economically advantageous options, which is one of its main advantages. Builders and homeowners on a budget frequently choose them because they are relatively simple to install and require less labor.
- Versatility: Standard ceilings are versatile and can be used in a wide range of settings, including residential and commercial spaces. To create the desired look and feel for the room, they may be decorated, textured, or embellished in a variety of ways.
- Simple upkeep: Normal ceilings are simple to clean and require very little upkeep. Using a hoover or a damp cloth, you can remove dust and dirt with ease.
limitations of standard ceilings:
- Standard ceilings may be thought of as plain and lacking character when compared to other ceiling types. They don’t give the room any visual interest or a focal point.
- Standard ceiling heights are typically limited to 8 to 9 feet, which can make rooms appear smaller and claustrophobic.
- Damage susceptibility: Regular ceilings may sustain damage from moisture, leaking pipes, or other problems. This might necessitate replacement or even repairs.
Popular materials used for standard ceiling:
- Wood: Wood is a traditional material for standard ceilings, adding a cozy and organic feel to any room
- Metal ceilings: are becoming more and more common, particularly in contemporary or industrial-styled interiors. Utilizing materials like steel, tin, or aluminum will result in a sleek, modern appearance that is also long-lasting and simple to maintain.
- Acoustic ceiling tiles: These ceiling tiles are made to absorb sound and lower the level of noise in a space. They come in a range of hues and textures and are made of materials like mineral wool, fiberglass, or recycled materials.
- Plaster: Plaster is a conventional ceiling material that offers a seamless, smooth finish that is excellent for achieving a classic or elegant look.
Creative design ideas for standard ceilings:
- Include a focal point light fixture: In a ceiling with a typical design, a striking light fixture can become the center of attention and make a statement.
- Put a bright color on the ceiling: A splash of color on the ceiling can give space depth and dimension.
- Install crown molding: Crown molding can transform a plain ceiling into something opulent and sophisticated.
- Wallpaper can add texture and pattern to a plain ceiling, resulting in a distinct and intriguing focal point.
- Install a ceiling medallion: A ceiling medallion, which can be painted or stained to match the rest of the room, can add architectural interest to a standard ceiling.
- Make a ceiling mural: A mural on the ceiling can give a space a whimsical and original feel.
- Use wood paneling: Adding wood paneling to the ceiling can transform a room by adding warmth and texture.
- Install faux beams: They can imitate a beam ceiling’s appearance without the cost and weight of real beams.
2. Suspended Ceiling
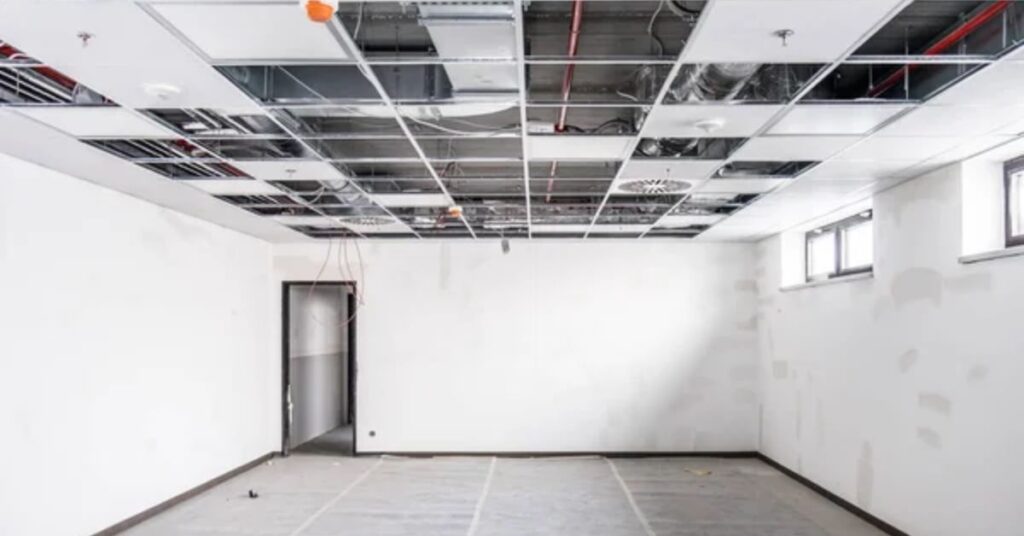
A secondary ceiling that is suspended below the primary ceiling structure is referred to as a suspended ceiling or a dropped ceiling. Lightweight tiles or panels made of materials like metal, gypsum, or mineral fiber are attached to a grid of metal channels for different ceiling types.
They have outstanding insulation from sound and fire resistance characteristics, and they are simple to install, maintain, and repair.
In addition to improving a space’s acoustics and aesthetics, they are frequently used in commercial and residential buildings to conceal unsightly pipes, ducts, and wiring. Lighting fixtures, ventilation systems, and other building services can all be integrated into suspended ceilings.
Benefits of suspended ceilings:
- Easy installation: Suspended ceilings are a common option for renovations or new construction projects because they are relatively simple to install.
- Aesthetically pleasing: Suspended ceilings offer a smooth, even finish that can improve the room’s overall appearance and atmosphere.
- Utility concealment: Suspended ceilings have the advantage of hiding unsightly wires, pipes, and ductwork, giving the area a neater and more professional appearance.
- Acoustic properties: Suspended ceilings are a common choice for both commercial and residential buildings because they can help to absorb sound and lower noise levels in the area.
limitation of suspended ceilings:
- Suspended ceilings typically result in a reduction in ceiling height of several inches, which can be problematic for rooms with low ceilings.
- Only a few design options are available for suspended ceilings, which may preclude their use in all interiors.
- Potential for sagging: Over time, the suspended ceiling tiles used may sag or fade, resulting in a less appealing appearance and maintenance problems.
Popular materials used for suspended ceilings:
- Metal: Metal tiles are strong and simple to maintain, making them perfect for areas with heavy traffic. Also, they are available in a variety of finishes, such as brushed metal and copper.
- Gypsum: Lightweight and simple to install, gypsum tiles are a preferred material for suspended ceilings. Additionally, they are sound-insulating and fire-resistant.
- PVC: PVC tiles are an excellent choice for use in places with high levels of humidity or moisture, like bathroom facilities or basements, due to they are affordable, durable, and simple to maintain.
Creative design ideas for suspended ceilings:
- Two-tone color scheme: To make a distinctive and eye-catching pattern, use two contrasting colors for the tiles.
- Geometric shapes: To add interest and dimension to the tile design, incorporate geometric shapes like triangles or hexagons.
- Graphic designs: To add visual interest and improve the overall aesthetic of the room, use printed tiles to create a graphic design or pattern.
- Lighting effects: To produce a dramatic and eye-catching effect, use the suspended ceiling to create lighting effects like recessed lighting, backlighting, or uplighting.
- Textured tiles: To give the ceiling depth and dimension, use tiles with a textured surface, such as a raised pattern or a stippled finish.
3. Tray Ceiling
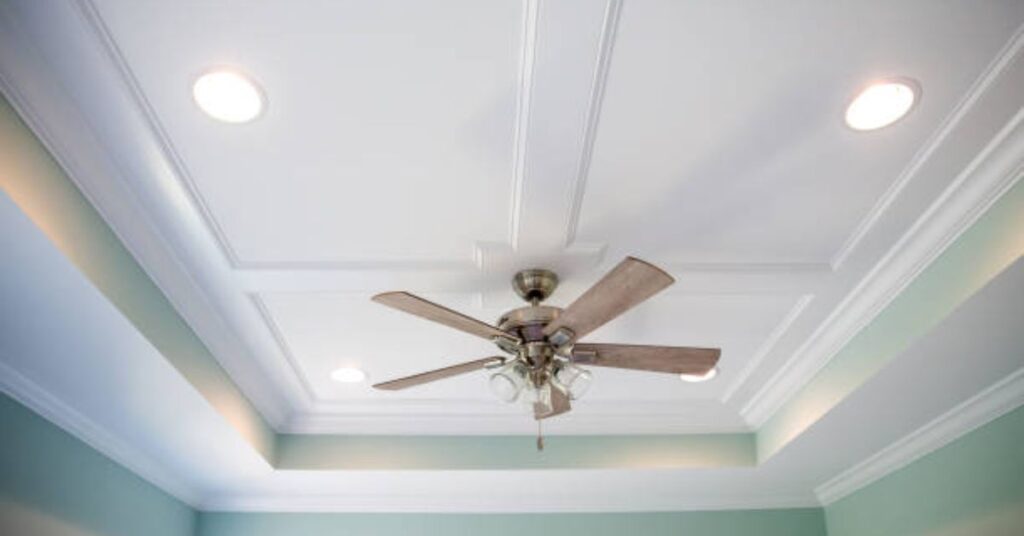
A central panel that is elevated above the surrounding ceiling is present in a tray ceiling, which is a type of recessed ceiling design. This panel frequently has a shallow dome or tray shape. The tray’s edges are then framed by a series of recessed panels to give them a layered appearance.
From straightforward rectangular trays to intricate multi-tiered designs, tray ceilings can be created in a variety of shapes, sizes, and designs in different ceiling types. To add depth and dimension, they are frequently used in bedrooms, living rooms, and dining rooms with different ceiling types.
Tray ceilings can be painted or finished in a variety of ways, such as with crown molding or accent lighting, to improve their appearance.
Benefits of tray ceiling:
- Tray ceilings have a modern, elegant touch that gives any space a more upscale appearance.
- Height perception: A room appears taller and deeper thanks to the tray ceiling’s recessed center, which also gives the illusion of more space.
- Lighting: Recessed lighting, pendant lighting, or chandeliers are all excellent choices for tray ceilings because they add to the ambiance of the space.
limitations of tray ceiling:
- Cost: Installing tray ceilings typically costs more than installing standard ceilings, which could affect your budget.
- Tray ceilings need a minimum ceiling height to fit the design, which may not be possible in all spaces.
- Cleaning and upkeep: A tray ceiling can be more difficult to clean and maintain because of the recessed areas’ tendency to collect dust and other debris.
- Tray ceiling installation requires a qualified professional, which could raise the overall cost.
Popular materials used for tray ceilings:
- Gypsum: Gypsum is a typical building material for tray ceilings. It is a lightweight, manageable material that is simple to mold into various shapes.
- Wood: Another common material for tray ceilings is wood. It can be stained or painted to match the decor and add warmth and character to the space.
- Metal tray ceilings are a common option for contemporary or industrial-styled interiors. They are perfect for commercial spaces because they are strong and simple to maintain.
- Plaster: Tray ceilings have traditionally been made of plaster. It can be shaped into intricate patterns and designs to give a space a touch of elegance.
- PVC: Tray ceilings made of PVC are more affordable than those made of other materials. They are portable, simple to install, and resistant to moisture and mold.
Creative design ideas for tray ceilings:
- Lighting should be added: A tray ceiling is an ideal place for lighting fixtures. To improve the appearance of the tray ceiling, think about putting in recessed lighting, pendant lights, or a chandelier.
- To create a focal point, paint or wallpaper the interior of the tray ceiling in a different color or design from the rest of the space.
- Use wood paneling: Cover the interior of the tray ceiling with wood paneling for a rustic or traditional appearance. The ceiling will gain depth and texture as a result.
- Create a geometric pattern: On the interior of the tray ceiling, use molding to create a geometric pattern. This will give the space a contemporary and distinctive feel.
4. Cove Ceiling
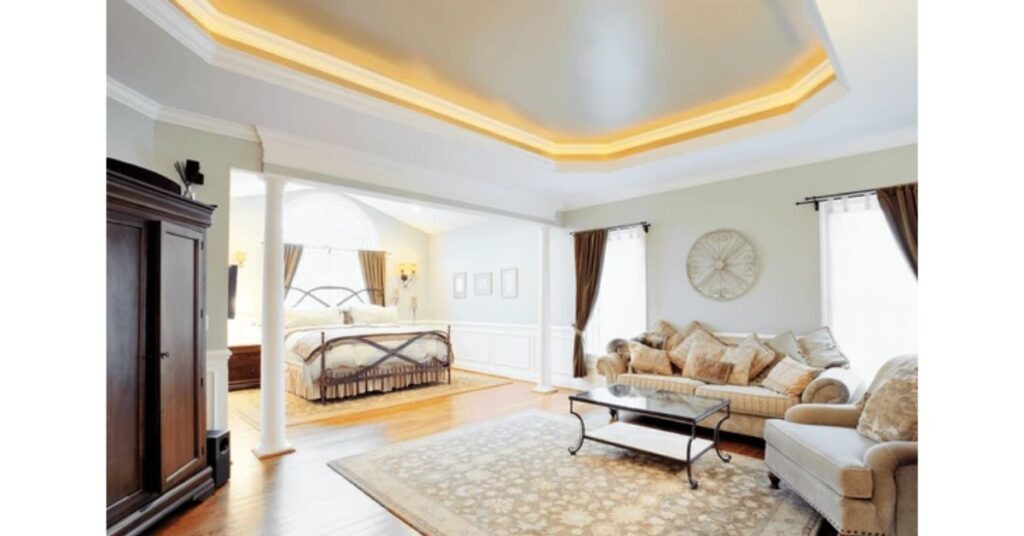
Cove ceilings can bring beauty and character to a room, but they might not be appropriate for every budget or design aesthetic
A curving transition between the ceiling and the walls is a characteristic of cove ceilings. Depending on the desired impact, the curve may be a subtle slope or a more pronounced arch. Many different types of buildings, including residences, workplaces, and public areas, feature cove ceilings.
They are frequently utilized in spaces with high ceilings because the curve optically lowers the height of the ceiling, giving the space a more cozy and intimate sense to different ceiling types.
Cove ceilings are a lovely and distinctive design element that can give any room a dash of class and sophistication.
Benefits:
- Reduces the harshness of lines: The curving transition between the ceiling and the walls reduces the harshness of lines and can increase the hospitableness of a space.
- A seamless transition can be made between the ceiling and the walls by using cove ceilings instead of crown molding or other ornamental components.
- Cove ceilings can be used to conceal lighting fixtures, giving a space a cozy and welcoming atmosphere.
limitation:
- Costly: Installing cove ceilings can be more costly than installing other ceiling types, especially when using premium materials or elaborate patterns.
- calls for skilled labor: Installing cove ceilings requires specialized labor since the curves must be exact and smooth.
- Reduces ceiling height: A cove ceiling curve can lower a room’s ceiling height, giving the impression that the space is smaller.
- Not appropriate for every style: Cove ceilings tend to be more conventional or formal in nature, thus they might not be appropriate for every kind of design.
Popular materials used for cove ceilings:
- Plaster: Since plaster can be molded and curved to produce exquisite designs, it has traditionally been used for cove ceilings. Additionally, plaster can be finished to produce a polished, glossy surface or a rough, natural appearance.
- Plasterboard: For cove ceilings, plasterboard is a practical and affordable material. It can be treated with a variety of textures and coatings, and it can be bent to create curves or arches.
- Wood: Wood can be utilized to design a cove ceiling that is welcoming and warm, giving natural texture and beauty to the room. Wood can be painted or stained to match the decor of the space and bent to form curves or arches.
- PVC: PVC, a lightweight and long-lasting material, is frequently used for cove ceilings in rooms with a lot of moisture, such as bathrooms or kitchens. It is mold and mildew-resistant and is simply shaped and placed.
Creative design ideas for cove ceilings:
- Utilise contrasting hues: In order to create a striking contrast that attracts the eye upward, paint the cove ceiling a different color from the rest of the ceiling or walls.
- Establish a pattern: Create a pattern or design inside the cove ceiling using plaster or other molding materials, such as a floral or geometric pattern.
- Add texture: To add a tactile aspect to the cove ceiling, use materials like wood or textured plaster.
- Add visuals: Hang sculptures or paintings inside the cove ceiling to add a distinctive and artistic touch.
- Utilise mirrors: To provide the appearance of additional room and light, use mirrors in the cove ceiling design.
5. Coffered Ceilings
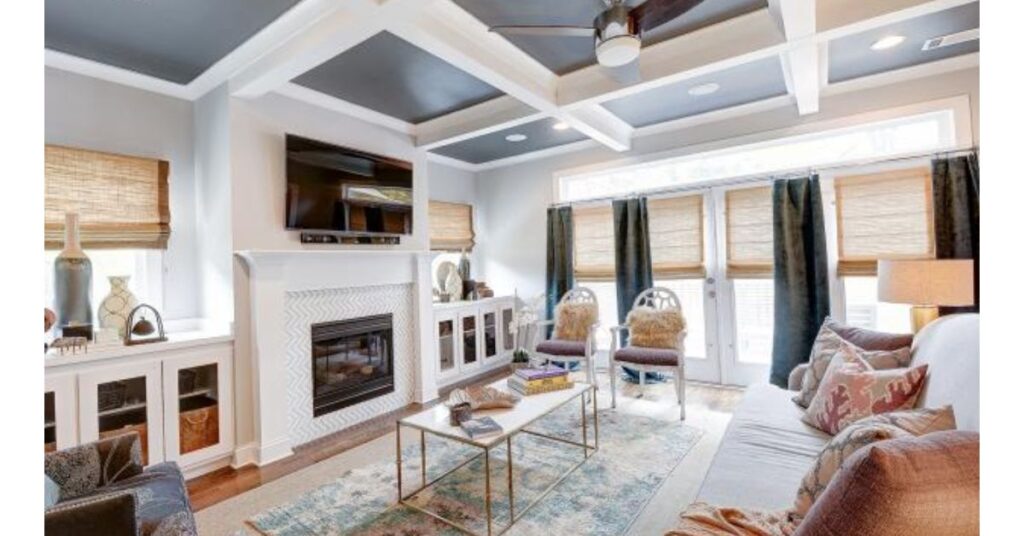
A grid of recessed panels, usually rectangular or square in shape, with ornate molding or trim makes up coffered ceilings, a decorative ceiling treatment.
The panels are frequently positioned symmetrically, giving the room depth and aesthetic intrigue by producing a three-dimensional illusion. The following are some of the primary qualities and traits of coffered ceilings:
Coffered ceilings include decorative molding or trim that surrounds the recessed panels. Depending on the desired style and level of detail, this trim can be plain or extravagant.
Benefits of coffered ceilings:
- Can improve room acoustics: Coffered ceilings are a good option for rooms where noise reduction is important, such as home theatres or music rooms, because they can help absorb and dampen sound.
- Coffered ceilings are frequently seen as a high-end architectural element that adds value and beauty to the property, making them a selling factor for homes.
- Flexibility in design: Coffered ceilings are a flexible design element because they can be altered to meet different space sizes and designs.
limitations:
- Cost: Because installing coffered ceilings requires more materials and labor than other ceiling alternatives, they can be more expensive.
- Limitations on height: Coffered ceilings can occupy space, therefore they might not be appropriate for spaces with low ceilings or little available vertical space.
- care: To keep the ornate molding and trim on coffered ceilings looking their best, constant care is necessary, which may be time-consuming and expensive.
Popular materials used for coffered ceilings:
- Wood: Wood is a traditional and well-liked material for coffered ceilings, providing a warm and natural appearance. The most often utilized woods are oak, cherry, and maple.
- Plaster: Older homes and historic structures frequently have plaster coffered ceilings, which are a more conventional option. Plaster is a fantastic material for elaborate coffered ceilings because it can be molded into complicated patterns.
- Polyurethane: Polyurethane is a synthetic material that is used for coffered ceilings because it is lightweight and simple to install. It can imitate the appearance of plaster or wood at a lower cost.
- MDF: Another reasonably priced and lightweight option for coffered ceilings is medium-density fiberboard (MDF). To fit any decor style, it can be painted or finished.
Creative design ideas for coffered ceilings
- painted artwork: To add a splash of color and visual interest, think about painting your coffered ceiling with a distinctive pattern or design, like stripes or a geometric theme.
- colors that contrast: To create a striking and eye-catching coffered ceiling design, experiment with contrasting colors. For instance, you might choose to paint the ceiling’s elevated and recessed parts in contrasting colors.
- Molding specifics: To give your coffered ceiling design depth and dimension, use elaborate molding and trim. At the intersections of the beams, you might want to add ornamental medallions or rosettes.
- Design with several levels: Use various depths and shapes to create a multi-level coffered ceiling. This might give the space an additional dimension.
- lights: Make your coffered ceiling’s design stand out with lights. To bring emphasis to certain locations, think about installing recessed lighting in the ceiling’s recessed sections or employing pendant lights.
- Using a textured finish, such as stucco or plaster, on the recessed regions will give your coffered ceiling texture.
6. Cathedral Ceilings
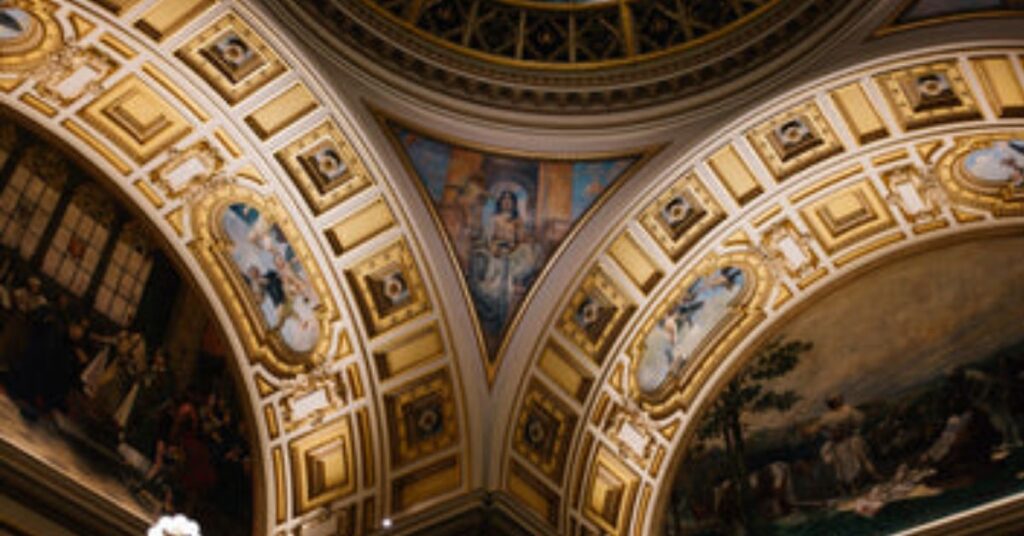
Homes with open floor plans frequently have these ceilings because they give the room a feeling of grandeur and space.
The following are some of the primary features of cathedral ceilings:
Height: Cathedral ceilings are often 12 to 20 feet or higher in height, far higher than ordinary ceilings. This height gives a space a feeling of openness and grandeur.
Cathedral ceilings have sides that slope upward in accordance with the roof’s pitch. This produces a striking aesthetic effect and permits natural light from high windows or skylights to penetrate the room.
Cathedral ceilings can be challenging to keep clean, especially if they are very high. It could be necessary to use specialized tools or hire assistance when cleaning and painting the ceiling.
Energy efficiency: Cathedral ceilings can be more challenging to heat and cool than flat ceilings because they provide a bigger volume of space. To maintain energy efficiency, proper ventilation and insulation are crucial.
Benefits and limitations of cathedral ceilings:
- The feeling of space: Cathedral ceilings give a space a feeling of grandeur and space, making it seem bigger and more open.
- Visual appeal: A cathedral ceiling’s sloping sides and exposed beams can offer visual appeal and architectural character to a space.
- Natural light: Because of the cathedral ceiling’s height, natural light may come in through high windows or skylights, making the room appear bright and airy.
- Cathedral ceilings can enhance a room’s acoustics by minimizing echo and reverberation.
limitation of cathedral ceiling:
- Maintenance-intensive: Cathedral ceilings can be expensive and challenging to clean and paint, especially if the ceiling is very high.
- Efficiency in terms of energy use: Cathedral ceilings may be more challenging to heat and cool than ordinary ceilings, which may lead to greater energy costs.
- Safety issues: If cathedral ceilings are not erected properly, they may be more vulnerable to structural problems like roof leaks.
- Cost: Due to the additional labor and materials needed to construct cathedral ceilings, the cost may be higher.
Popular materials used for cathedral ceilings:
- Wood: Due to its warmth and natural beauty, wood is a preferred material for cathedral ceilings. A room might feel rustic or traditional if exposed wooden beams are present, and a cozy and welcoming ambiance can be produced by a wood-clad ceiling.
- Metal: Metal ceilings are a long-lasting and low-maintenance solution for cathedral ceilings. With finishes like copper, stainless steel, or aluminum, metal can be used to create a modern or industrial look. With finishes like copper, stainless steel, or aluminum, metal can be used to give off a modern or industrial vibe.
- Plaster: There are many different textures and treatments for plaster ceilings, which can produce a smooth and elegant appearance. Plaster can be shaped into complex designs or kept smooth for a simpler appearance.
- Drywall: Due to its low cost and simplicity of installation, drywall is a popular material for cathedral ceilings. For a variety of aesthetics, it can be completed with paint or texture.
- Stone: Using materials like slate, marble, or limestone, stone ceilings can produce an opulent and dramatic appearance. Stone can be utilized to highlight an area, go well with a fireplace, or go with other natural components.
Creative design ideas for cathedral ceilings:
- Exposed beams: Exposed wooden beams may give a space a rustic or classic appearance, making it feel warm and welcoming. The beams can be painted to complement the room’s decor or left their natural color.
- Skylights: To add natural light to a space with a cathedral ceiling, skylights can be added. This can make the environment light and airy and provide people a chance to stargaze at night.
- Lighting fittings: You can utilize lighting fixtures to draw attention to a cathedral ceiling’s height. The use of chandeliers, pendant lights, or recessed lighting can add drama and intrigue to the room.
- Paint or wallpaper: To create a distinctive and eye-catching appearance, wallpaper or paint the walls and ceiling of a cathedral room in various colors or patterns. This can produce a cohesive effect or assist in delineating various regions of the room.
- Architectural elements: A cathedral ceiling can be given a touch of elegance with the addition of architectural details like crown molding, rosettes, or ceiling medallions. These small elements can be employed to draw attention to a particular area of the space or to improve its overall appearance.
7. Beam Ceiling
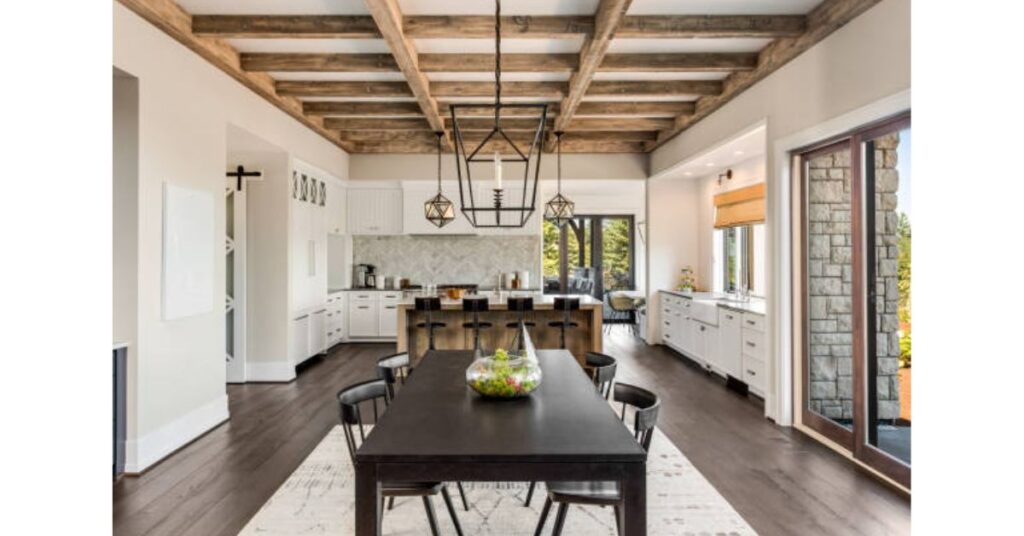
An exposed structural beam is visible running across the ceiling in a beam ceiling kind of ceiling design. The beams may be made of wood, metal, or other materials, and they are frequently kept in their original state to give the room a rustic or industrial appearance.
In addition to being aesthetically pleasing, beam ceilings also offer structural support for a building’s roof. For structures that need additional support and have big open spaces, this can be a crucial factor to take into account.
Benefits of beam ceiling:
- Aesthetic appeal: The visual attractiveness of beam ceilings is one of their main advantages. The rustic, industrial, or other desired style can be achieved in space by exposing structural beams since they give it personality and warmth.
- Height: Because the exposed beams provide height, beam ceilings can give the impression that a space is larger.
- Support for structure: The exposed beams give the building’s roof more structural support, which is a crucial factor to take into account for big, open spaces.
Beam ceilings are very customizable, allowing homeowners to select the kind of beams, how they are arranged, and the finish that best suits their tastes in interior design.
limitation:
- Cost: Because of the materials and installation fees, beam ceilings may be more expensive than other types of ceilings.
- Maintenance: To keep exposed beams looking their best, regular maintenance is necessary because they can acquire dust and debris over time.
- Height: While the extra height may be advantageous, it may also be a challenge in spaces with low ceilings or little available vertical space.
- Beam ceilings reflecting surfaces can occasionally cause sound to be amplified, which can be a problem for homeowners who value their ability to hear other people in their homes.
Popular materials used for beam ceilings:
- Wood: Wood beam ceilings are a common choice since they provide a rustic or natural appearance. The durability and beauty of cedar, oak, and pine make them popular building materials.
- Metal: Metal beams can be used to give a space a contemporary or industrial feel. Due to their strength and durability, steel, iron, and aluminum are frequently utilized materials.
- False wood Beams that simulate the appearance of real wood are comprised of lightweight polyurethane foam or high-density polyurethane. They are a well-liked option for homes on a budget because they are more reasonably priced and simpler to install than real wood.
- Exposed ductwork: In certain contemporary or industrial designs, a beamed ceiling may feature exposed ducting as a design element. This strategy offers a straightforward and practical appearance.
- Concrete: Concrete can be utilized to give a beamed ceiling a modern, minimalist appearance. The beams offer a strong and long-lasting solution and can be prefabricated and placed or cast in place.
Creative design ideas for beam ceilings:
- Stain the beams: Staining the beams can give a space a more rustic and natural appearance.
- Add lighting: To draw attention to the texture of the beams and to create a cozy and welcoming ambiance, think about attaching lighting fixtures to them.
- Utilize various sorts of beams: Combine various types of beams, such as exposed steel and wooden beams, to produce an eclectic and distinctive appearance.
- Establish patterns: To make a dramatic and eye-catching design, arrange the beams in various patterns, such as a herringbone or diagonal pattern.
- Install skylights: To let natural light enter the room, think about installing skylights in between the beams.
- Including a ceiling fan To make an attractive and useful addition to the area, install a ceiling fan between the beams.
8. Vaulted Ceiling
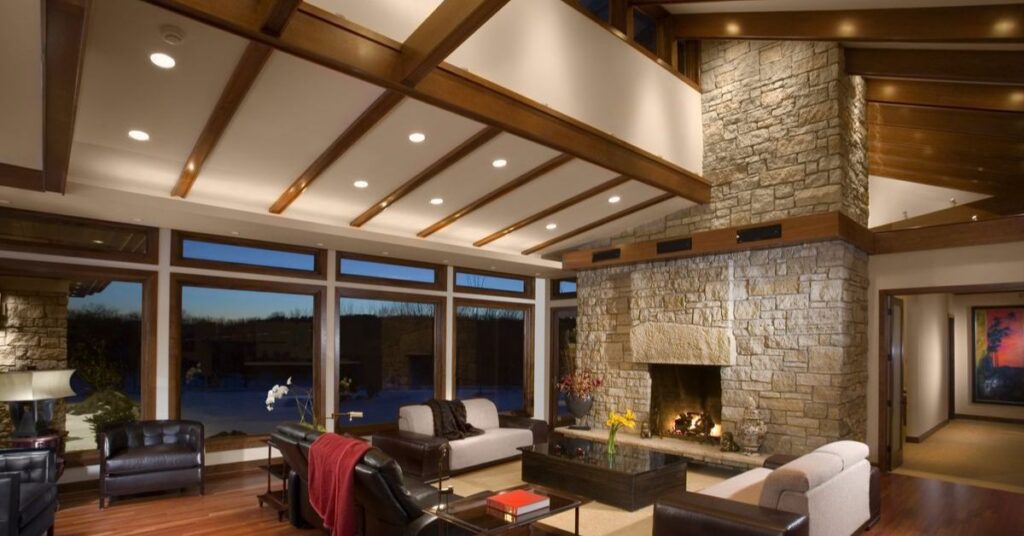
Vaulted ceilings are distinguished by their tall, arched, or curved shape, which may give a room a dramatic and voluminous appearance. Vaulted ceilings, as opposed to flat or conventional ceilings, often have an inclined slope that matches the pitch of the roofline.
Vaulted ceilings can enhance a room’s architectural appeal, especially when they are coupled with exposed beams or trusses.
Benefits of the vaulted ceiling:
- Vaulted ceilings give a beautiful design feature to a space, giving it a feeling of grandeur and sophistication.
- Space: A vaulted ceiling’s lofty, open design can give a space a feeling of space and openness.
- Lighting: A room’s overall appearance can be improved by using lighting options that are more available with vaulted ceilings, such as chandeliers or pendant lights.
- Natural light: A room may feel brighter and more welcoming if there is more natural light flowing in through the vaulted ceilings.
limitations of the vaulted ceiling:
- Vaulted ceilings might result in higher building expenses since they demand more labor and materials than regular flat ceilings.
- Insulation challenge: Because of the height and angle of the ceiling, it might be more difficult to properly insulate a vaulted ceiling, which can result in greater energy costs.
- Maintenance challenges: A vaulted ceiling can be more challenging to clean or maintain due to its height and slant, especially for people who are not accustomed to heights.
- Limited design possibilities: Due to the high ceiling’s tendency to make the space appear sterile or cold, some homeowners may find that their options for furniture and decor are limited when using vaulted ceilings.
Popular materials used for vaulted ceilings:
- Wood: Because it can give a room warmth and character, natural wood is a popular material for vaulted ceilings. Cedar, pine, and oak are common wood species utilized for this purpose.
- Plaster: Plaster can be used to give a vaulted ceiling a continuous, smooth finish. It may also be sculpted and molded to make complex patterns and designs.
- Metal: Tin or copper ceilings, for example, can give a vaulted ceiling a distinctive, industrial appearance. Additionally, they are strong and long-lasting.
- Stone: Stone can be utilized to give a vaulted ceiling a rustic, earthy appearance. Limestone, slate, and travertine are common choices for this use.
- Concrete: For a vaulted ceiling, concrete is a strong and affordable material. It can be stained or painted to give it a number of different styles, from industrial and futuristic to earthy and rustic.
Creative design ideas for vaulted ceilings:
- Beams that are exposed: For a rustic, natural appeal, think about leaving the beams exposed in a wooden vaulted ceiling.
- Skylights: By adding skylights to a vaulted ceiling, natural light can be brought in, creating the impression that the room is brighter and larger.
- Painted ceiling: To make a statement in the room, paint the ceiling in a striking color or design.
- Chandeliers: For an exquisite and dramatic impact, hang a chandelier or pendant light from the center of the vaulted ceiling.
- Wallpaper or a mural: For a distinctive and unanticipated design feature, add wallpaper or a mural to the ceiling.
- Accent lighting: To draw attention to the area and accentuate the vaulted ceiling’s distinctive shape, install accent lighting along its edges.
- Add a textured finish to the ceiling for a surface that is both tactile and eye-catching.
- Installing trim and molding along the borders of the ceiling will give it a more polished and finished appearance.
9. Dome Ceiling
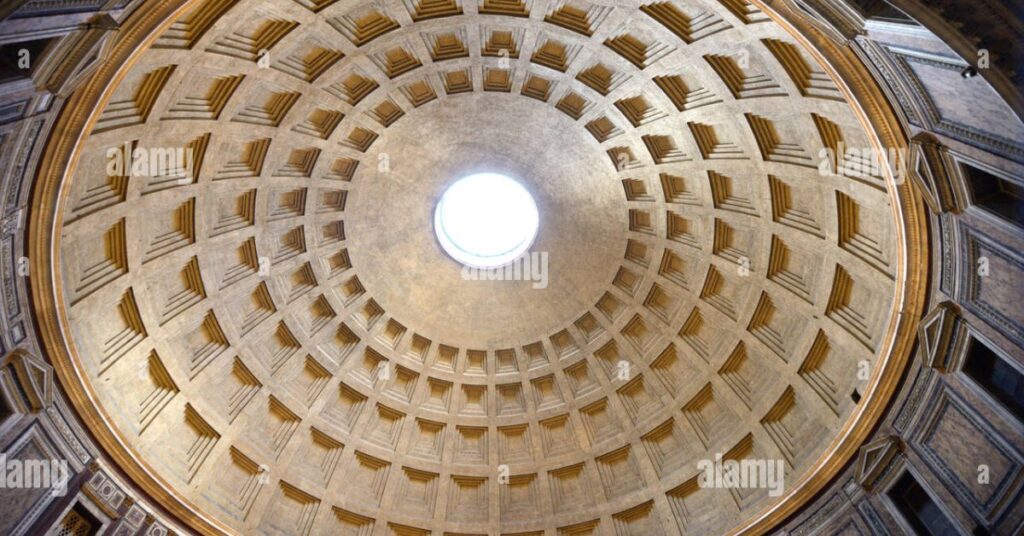
Dome ceilings are distinguished by their rounded, curved shape, which gives a room a feeling of grandeur and elegance. They are frequently found in spacious, formal spaces like lobbies, foyers, and ballrooms. Dome ceilings can be used as a building’s structural or aesthetic feature.
Buildings with structural dome ceilings maintain the weight of the roof and upper levels by using concrete or other enduring materials for their construction. On the other hand, decorative dome ceilings are usually built of lighter materials like plaster or wood and are entirely decorative.
A dome ceiling’s height is one of its essential features. Because of its curve, the ceiling can give a room a feeling of grandeur and openness. To further accentuate its beauty and elegance, dome ceilings can also be decorated with elaborate patterns and accents, such as elegant molding or ornamental painting.
Benefits and limitations of dome ceilings:
- Can improve acoustics: By directing sound waves towards the floor and reducing echoes, dome ceilings can contribute to an improvement in a room’s acoustics.
- Create a feeling of space: Dome ceilings can give a room a sense of space because of their height and curvature.
limitations:
- Cost: Building dome ceilings can be expensive, especially if they serve as the building’s structural support.
- Dome ceilings can be challenging to keep clean and maintain, particularly if they contain elaborate details or are situated in hard-to-reach places.
- Only certain types of buildings or spaces are ideal for dome ceilings; they may only be used in larger, more formal areas.
- Installing a dome ceiling can be difficult, and professional craftsmen are needed to ensure that it is built and installed correctly.
Popular materials used for dome ceilings:
- Plaster: Due to its ease of shaping into elaborate shapes and decorations, plaster is a popular material for dome ceilings.
- Wood: Wood can be carved or routed to produce beautiful designs and can be utilized to create a warm and welcoming ambiance in a space.
- Metal: Steel, aluminum, or copper can be used to create metal dome ceilings, which can give a room a contemporary and industrial aspect.
- Glass: Glass dome ceilings can produce a distinctive and beautiful visual effect while letting natural light enter a room.
- Concrete: Concrete is strong and long-lasting, and it can be shaped into a wide range of forms and sizes to make a dome-shaped ceiling.
- Fiber-reinforced plastic (FRP) is a lightweight, strong material that can be utilized to build intricately detailed dome ceilings.
Creative design ideas for dome ceilings:
- Mural or artwork: A mural or painting can turn a dome ceiling into a magnificent work of art. A mural may have an abstract pattern, a heavenly vision, or a lovely landscape. A talented painter or a seasoned muralist can complete the painting.
- Lighting: A dome ceiling can be made more beautiful with lighting. Installing LED strips or pendant lights will draw attention to the dome’s details and shape. Colored lighting can be utilized to provide drama or to go with the decor of the room.
- Stenciling: Stenciling is an excellent approach to give a dome ceiling a decorative touch. The dome can be stenciled with intricate patterns and decorations using paint or plaster.
- Mosaic tiles: A magnificent pattern or image can be made on a dome ceiling using mosaic tiles. The tiles can be set in a variety of ways and can be made of glass, ceramic, or stone.
10. Acoustic Ceiling
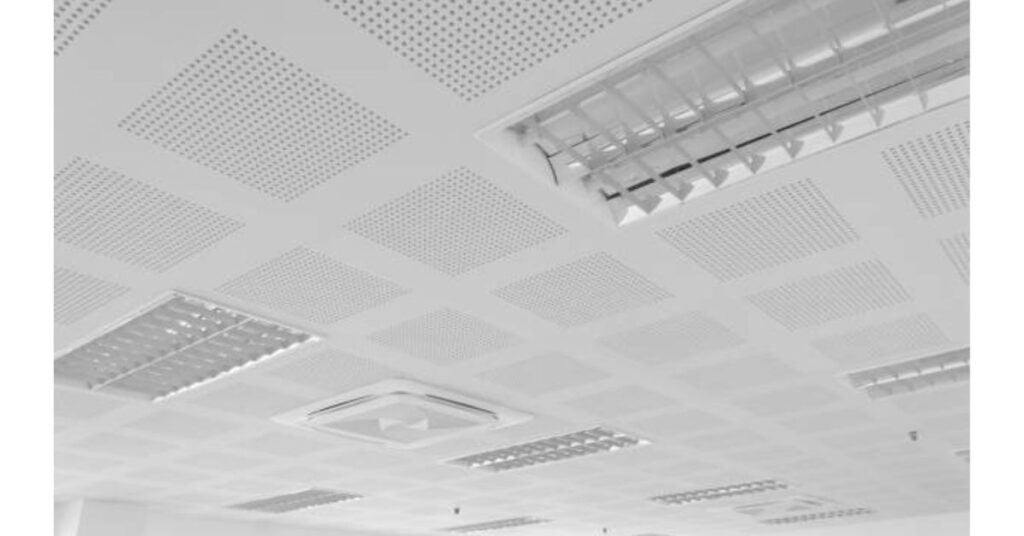
Acoustic ceilings, commonly referred to as soundproof or sound-absorbing ceilings, are intended to lower noise levels in space by absorbing sound waves. They can be installed in residential spaces as well as commercial ones, including offices, schools, and healthcare facilities.
With a surface that is textured or patterned to absorb sound, acoustic ceilings have a distinctive appearance.
They come in a range of colors and finishes to match various design types and can be fitted as a drop ceiling or suspended from the ceiling structure.
The capacity of acoustic ceilings to increase speech understanding and lower noise levels in a place is one of their key advantages.
In addition to enhancing the comfort and productivity of commercial areas, this can also improve residential spaces’ quality of life by minimizing noise transfer between rooms and floors, acoustical ceilings can also aid in enhancing energy efficiency.
Benefits and limitations of acoustic ceilings:
- Sound waves are absorbed by acoustic ceilings, which can enhance speech clarity and lessen echoing and reverberation in a room.
- Noise reduction: Acoustic ceilings can greatly lower noise levels in an area, boosting comfort for occupants and productivity in business settings.
- Energy efficiency: Acoustic ceilings can increase energy efficiency and save heating and cooling costs by limiting noise transmission between rooms and floors.
- Aesthetic appeal: Acoustic ceilings are offered in a selection of hues and finishes, which can improve the interior architecture of a room.
limitations:
- Cost: Due to the specialized materials and installation procedures needed, acoustic ceilings can be more expensive than regular ceilings.
- Acoustic ceilings can be more difficult to clean and maintain due to their textured surface.
- Limited design options: Although acoustic ceilings are available in a wide range of colors and finishes, not all design preferences and styles may be compatible with them.
- Installation: Acoustic ceilings may need to be installed by a professional, which will increase the overall cost and length of the installation process.
Popular materials used for acoustic ceilings:
- Mineral fiber: Because of its excellent fire resistance and high sound absorption, this material is frequently used in acoustic ceilings.
- Fiberglass: Because of its lightweight and sound-absorbing qualities, fiberglass is another material that is frequently used in acoustic ceilings.
- A variety of finishes and colors are available for acoustic tiles, which are typically made of mineral fiber or fiberglass and can be used for a range of design styles
- Metal panels: For rooms that call for a more industrial appearance, metal panels can also be used in acoustic ceilings.
- Wood panels: Wood panels can give a room a cozy, organic appearance while also reducing noise.Creative design ideas for acoustic ceilings
Creative design ideas for acoustic ceilings:
- Acoustic ceiling with a curve: An acoustical ceiling with a curve not only has the capacity to absorb sound, however, it can also add architectural interest to a room. A space’s specific shape can be accommodated by curved panels, which can be made of a variety of materials like fiberglass or mineral fiber.
- Acoustic tiles can be used to create a distinctive design statement because they are available in a variety of colors and finishes. Tiles may be used to cover a feature wall or ceiling or to create a pattern.
- 3D acoustic panels: These panels have the ability to both absorb sound and give room depth and texture. The panels can be arranged in a pattern to produce a distinctive design. They are available in a variety of sizes and shapes.
- LED lighting: By incorporating LED lighting into an acoustic ceiling, a dynamic and visually stunning design can be produced. A variety of different moods and effects can be produced by programming the lighting to change color or intensity.
11. Glass Ceiling
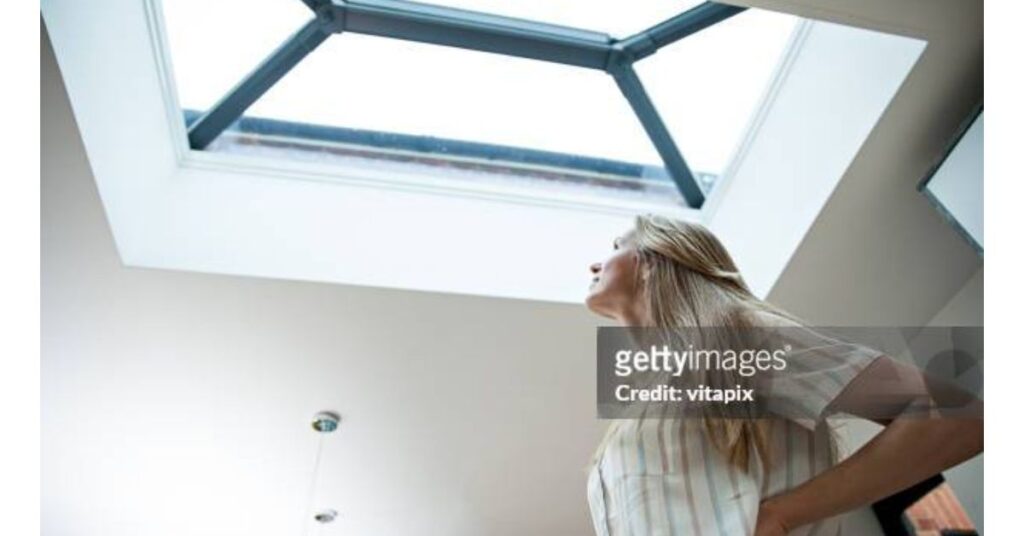
The phrase “glass ceiling” can refer to a literal or metaphorical idea. A glass ceiling is a metaphor for the invisible barriers that prevent women and other underrepresented groups from moving up in the workplace.
A glass ceiling literally refers to a ceiling constructed from glass or other transparent substances.
Glass ceilings are frequently used in architecture to give a room a feeling of openness and lightness.
They can be utilized in buildings that are residential or commercial and are especially well-liked in locations with little access to natural light. Small skylights and enormous domes can all be installed as glass ceilings.
The ability of glass ceilings to let natural light enter a space is one of their key features. Lowering the need for artificial lighting can lower energy costs while also generating a cheery and welcoming ambiance.
Additionally, stunning views of the surroundings can be seen through glass ceilings, giving building occupants a sense of increased outdoor connection.
Benefits and limitations of glass ceilings:
- Natural light: Glass ceilings allow natural light to enter a space, making it bright and airy.
- Energy effectiveness: By allowing natural light to enter a space, less artificial lighting is required, which saves energy.
- Flexibility in design: Glass ceilings can be used in a variety of styles and shapes and come in a wide range of design options, from frosted to clear.
- A well-designed glass ceiling can be a stunning aesthetic feature in a building, creating a distinctive and striking focal point.
limitations:
- Cleaning is necessary on a regular basis to keep glass ceilings looking their best.
- Heat retention: In hot climates, glass ceilings can let a lot of heat into a building, which can be problematic.
- Glare: Glass ceilings can produce glare, which can be uncomfortable for people inside the building depending on where they are located and how they are oriented.
- Cost: Glass ceilings can be pricey, especially if they are installed and designed specifically for a space.
Popular materials used for glass ceilings:
- Tempered glass has been strengthened to withstand high temperatures and blows. Since it is enduring, strong, and secure, it is the most typical type of glass used in ceilings.
Multiple layers of glass with a film layer sandwiched in between makeup laminated glass. It offers soundproofing and insulation and is more durable than tempered glass. - Frosted glass: To give it a translucent, opaque appearance, frosted glass is subjected to an acidic solution. While diffusing light, it offers privacy.
- Stained glass: To create stained glass, colored pigments are infused into the glass. It offers a distinctive, decorative appearance and is frequently used in religious structures.
- Tinted glass: Tinted glass has a film layer applied to it to lessen heat and glare from the sun. Additionally, it offers energy efficiency and privacy.
- Low-E glass: Low-E glass has an energy-efficient coating that minimizes heat transfer. It also lessens UV rays and glare.
- A glass that has been sandwiched with an insulating layer is known as insulated glass. It is perfect for areas that need to regulate temperature and noise levels because it has excellent soundproofing and insulation qualities.
Creative design ideas for glass ceilings:
- Stencil glass: Stained glass can give the ceiling a traditional and timeless appearance. It is possible to create a unique design that blends in with the room’s overall decor by combining various colors and patterns.
- Textured Glass: Textured glass can give the ceiling depth and dimension. To produce a distinctive and eye-catching appearance, different patterns and textures can be used.
- A glass that is suspended: Glass that is suspended can be used to produce a stunning effect. Glass panels can be hung from the ceiling to create a modern and contemporary look that adds a distinctive and eye-catching element to any space.
- A glass that has been layered: A dynamic and eye-catching ceiling can be made by layering glass. It is possible to create a distinctive and alluring appearance by layering various glass types with various levels of transparency.
- A glass that is curved: Glass that is curved can be used to give any space a distinctive and fashionable look that adds a touch of sophistication. A sleek and contemporary appearance that is sure to impress can be achieved by including a curved glass ceiling.
Conclusion
In conclusion, a variety of ceiling types are available to choose from based on the aesthetic and practical requirements of your space. These include glass ceilings, acoustic ceilings, cathedral ceilings, beam ceilings, cove ceilings, tray ceilings, standard ceilings, coffered ceilings, and suspended ceilings.
The best way to hide mechanical systems and increase sound insulation is with suspended ceilings. Standard ceilings are a preferred option due to their affordability and simplicity.
Tray ceilings give room depth and interest, while cove ceilings add a refined, understated touch. Any room has a classic, upscale look with coffered ceilings.
Beam ceilings add a rustic charm, while cathedral ceilings add height and an airy feel. Vaulted ceilings give a room a dramatic, airy appearance.
Acoustic ceilings are frequently used in commercial settings and enhance sound quality. Glass ceilings add a distinctive design element while letting in lots of natural light.
It’s crucial to take into account aspects like the room’s function, style, and budget when choosing a ceiling type. A good ceiling can change a room and improve the atmosphere generally, making it a worthwhile investment.
Tips for choosing the right ceiling:
Think about the room’s purpose: You should match the ceiling type you select to the room’s purpose. For instance, an acoustic ceiling is better suited for a home theatre while a coffered or tray ceiling would look great in a formal dining room.
Establish a budget: The price of various ceiling types can vary greatly, so it’s crucial to set a budget in advance to prevent overspending.
Think about the room’s overall layout: The ceiling should blend in with the room’s overall design.
For instance, a cathedral ceiling would work better in a more traditional setting while a glass ceiling might be ideal for a modern setting.
Take the room’s height into account: If the ceilings in your room are low, a coffered or tray ceiling might make it appear even smaller. The best option in this situation to maintain the illusion of height might be a standard ceiling.
Speak with a specialist: An expert builder or interior designer can offer helpful advice and direct you toward the best ceiling type for your room.
By keeping these things in mind, you can choose a ceiling that not only improves the functionality and aesthetics of your room but also stays within your budget.
FAQs
which type of ceiling is best?
The optimal ceiling style will ultimately depend on your individual requirements and tastes. To choose the best solution for your project, it is advised to speak with a qualified contractor or interior designer.
Is PVC ceiling good?
Yes, PVC ceilings can be a good choice for some uses. Lightweight plastic is used to create PVC ceilings, which are simple to install and maintain. They are suitable for installation in spaces like bathrooms, kitchens, and other high-moisture situations since they are moisture-resistant and can handle humidity.
which is better PVC or Pop ceiling?
Both PVC and Pop ceilings have benefits and drawbacks, and which one is best for a given installation will depend on its particular specifications and environmental factors.
Also Read:
5 Affordable Basement Ceiling Ideas: That Will Change Your Room.
